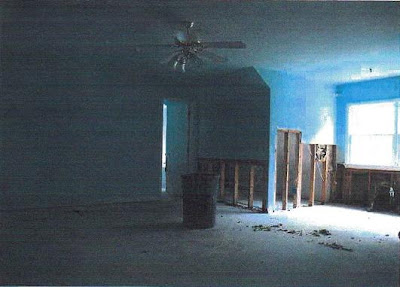Yesterday, I showed the original floorplan for the second floor (seen left). I compared the Butcher's decorating style to the style of the Ron Burgundy character in Anchorman.
During the Butcher's time the home was tacky. Now, it's just sad.
Rumors circulated for years that Butcher had at least one toilet lined with gold coins. I personally have not seen said toilet but I've heard the rumor repeatedly from various sources. Of course, that doesn't make it true: but based on the decor I saw after the Butcher's left, I wouldn't doubt it.
Do you think Oprah has a toilet in her home that allows her to sh** on money?
I don't think so.
Do you think Nelson Mandela flushes to the sound of toilet water swooshing over gold coins?
Not likely.
Why? Because that is ridiculous.
You know what else is ridiculous? Commercial Bank in Farragut, TN thinking they're going to get $1.2 million for the Butcher Mansion with its current condition and exorbitant maintenance costs.
Developers bought the Butcher estate at auction in 1993 and turned the (approximately) 22,000 sqft mansion into 5 condos: two on the first floor: two on the second floor: and one on the third floor: the basement was left a basement.
 Condo #3 is on the second floor and takes up the entire right side of the above floorplan.
Condo #3 is on the second floor and takes up the entire right side of the above floorplan.The developers made a few tweaks in the build as far as closets and laundry areas, but this is the gist of the plan that exists today.
The changes you'll notice are:
* You no longer have access to the right side of the house from the stair landing. That former hall doorway has been closed off to make a half bath.
* The entry to condo #3 (and condo #4) are through the front door on the first floor, up the winding staircase and through what was once a sitting room.
By the way, there's no elevator in this 22,000 sqft, 4-level home. I hope you enjoy a solid workout because you're going to get one every time you carry in the groceries or a sleeping child.
* The developers took the two bedrooms that once faced the marina and turned it into a living room. There's a pitiful little fireplace in the corner.
* What was once a two-story sunroom on the first floor has since been closed off and is now a family room for Condo #3. Which I have to say, I like the idea of closing that off. It's difficult to decorate 24 ft walls and it's a pain in the ass to heat wasted space. So close it in: that works for me. And there. That was a compliment.
The family room has a really spectacular circle window that looks out to the garages of the homes blocking what was once a rolling pasture and water view. oh well. Actually, if you stand on the far right side of the window and lean to your right as far as you can without falling, then look diagonally to your left, you can catch a peak of the water. So there's that.
* Do you see the dining room, kitchen and master bedroom area in the revised floorplan? That used to be the Butcher's playroom for their kids. This space is huge! How huge? Based on my calculations, the former playroom area is approximately 2,000 sqft. My entire house in Colorado comes in at approximately 1,800 sqft. A 2,000 sqft foot playroom is mind-boggling.
So let's take a look at a couple of images from Condo #3, shall we?
 |
| Jake Butcher's Whirlwind Estate - Condo #3 Living Room |
 |
| This is the guest bedroom in the original floorplan with the bathroom to the right |
 |
| Condo #3 & #4 have a family room like this. The window is great. The view? Not so much. |
This is the kitchen in the 3rd condo. There is nothing right about this. I don't feel I need to go into the dated lighting, the dated floors, the old appliances and everything else that's wrong here: the bottom line is there shouldn't be a kitchen here at all. The developers destroyed the resale of this home when they chopped it into boring, unremarkable, terribly-expensive-to-maintain, condos.
This sadly, is the master bedroom in condo 3. There is very limited natural light (electricity is off). You can see where sheetrock has been removed. There's no flooring. The ceiling fan is cheap and, again, it is soooo dark.
And this, my friends, is the master bath. What can I say that hasn't already been said?
Mmm. Mmm. Mmm. Heavy sigh. Heavy sigh.



